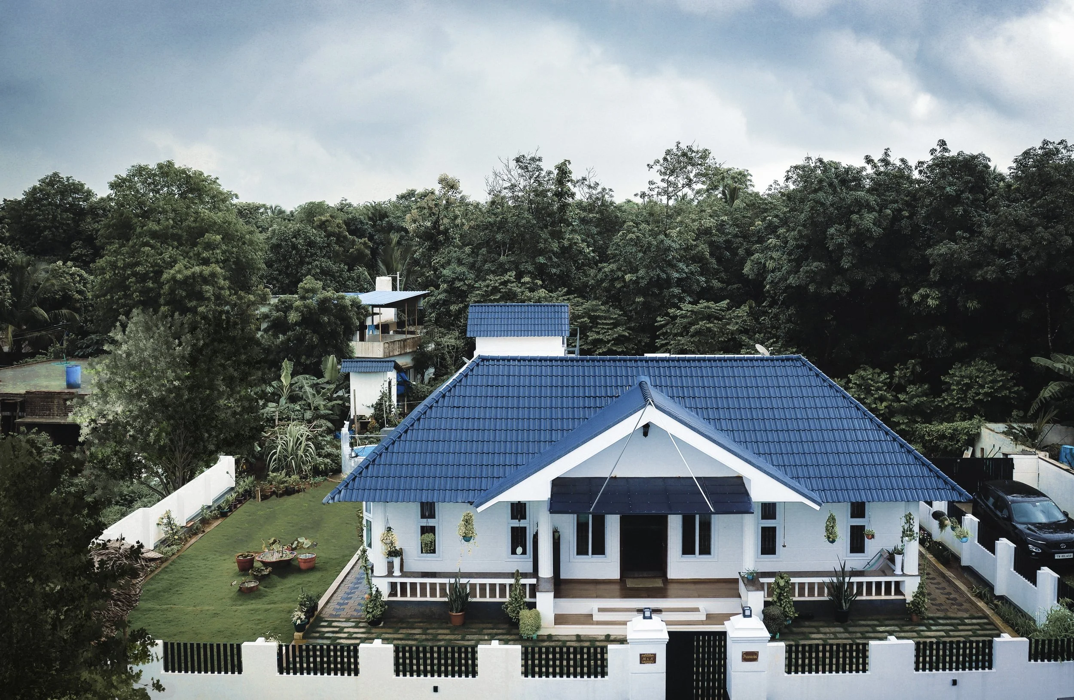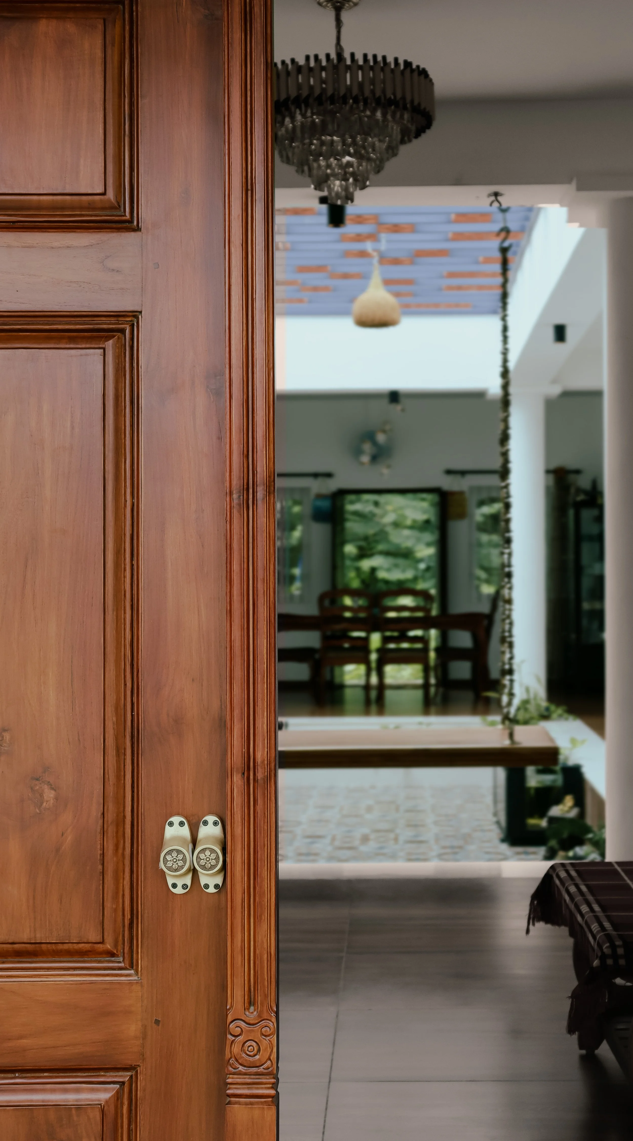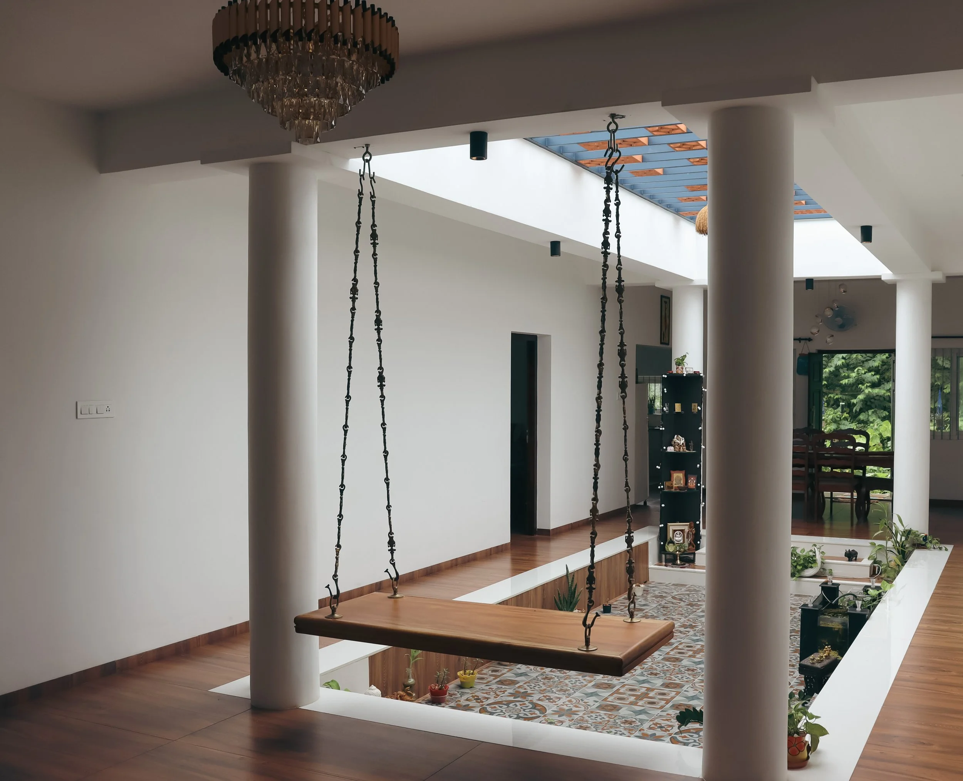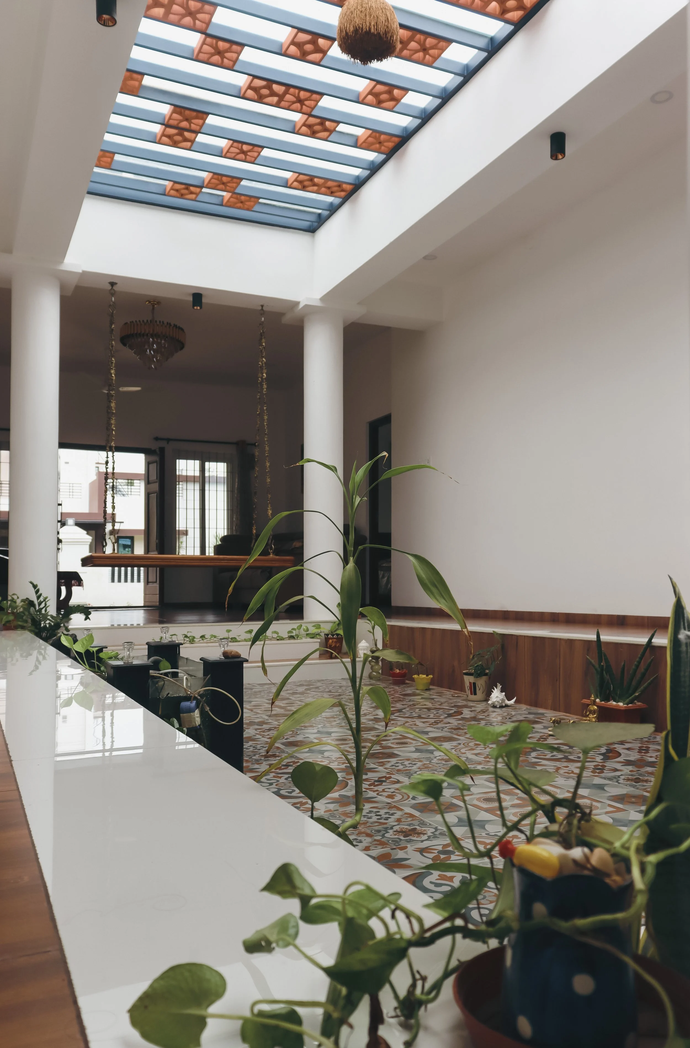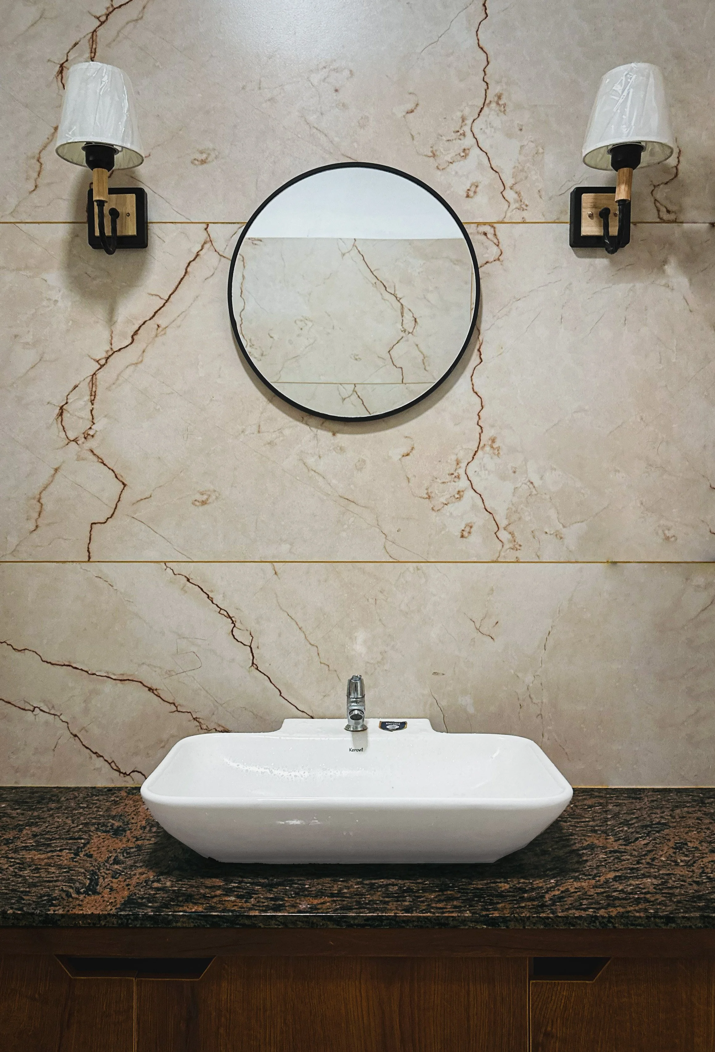
Pravasini
PROGRAM
TYPOLOGY
AREA
House
Residential
2400 SQ.FT
STATUS
SCOPE
TIMELINE
Completed
Architecture
2021-22
LOCATION
Palakkad, India
Brief.
The client's vision for the project was to create a building that seamlessly integrates with the natural foliage surrounding the site, while also ensuring that it stands out. Achieving this delicate balance required a thoughtful approach to color scheme and materiality selection. The building's core design draws inspiration from a conventional courtyard home, embracing its distinctive features - the sloped roof and a central courtyard.



